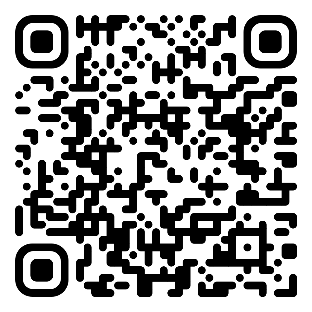
3000 sqft Creative Theater in Mission SF
-
Min booking length
2 hr minimum
Max attendees
60+ people
Cast & Crew
60+ people
Square footage
3000 sq/ft
Standing limit
90 people
Sitting limit
85 people
In-house catering
Allowed
External catering
Allowed
Square footage
3000 sq/ft
About the Space
Located in the heart of the Mission District! Let your creativity shine in our 3,000 sq ft Underground Theater Gallery—perfect for events, screenings, exhibits & meetings! Features a large projector, 2 conference rooms, cozy seating, and expansive walls for art. Fits 100 standing, 90 seated theater-style, 70 seated at tables. Our venue space can host up to 150 guests easily across our Underground Theater Gallery. Whether you're looking to host a birthday party, product launch, film screening, workshop or more, your imagination is the canvas. Furniture can be moved around to suit your needs, and we're happy to help make things easy to host your event. - Wondering About Seating and Layout Options? - Our venue offers a fully customizable layout to match the needs of your event. Whether you're hosting a casual mixer, formal dinner, or interactive workshop, the space adapts seamlessly: - Standing Room: Up to 100 guests - Theater-Style Seating: Up to 90 guests - Table Seating: Up to 70 guests - Furniture & Setup Options: We provide several movable redwood long tables, perfect for dining, meetings, or workshop setups. Furniture can be rearranged to suit your preferred flow and atmosphere. - Food & Beverage Options: We’re a catering-friendly venue and offer a range of beverage options, including beer, wine, and non-alcoholic selections to suit your guest list and event style. - Catering, Team Building & More - • Bring your own food or hire a caterer • Need additional event services? We can connect you with top-tier caterers, bartenders, DJs, and rental vendors - Need Help? - We offer some add-on assistants to help plan and execute your event including: • Facilities Coordinator to assist setting up the space, decor & table settings for your event. • Rental Coordinator to assist with ordering outside rentals & coordinating delivery/pick-up. • On-Site Cleaner to assist with keeping tidy, food refresh, and clean up throughout your event. • Security Guard to monitor the door, walk people to their cars, and manage guestlists. - A Flexible, Stylish Space for Any Occasion - Our venue accommodates up to 150 guests and is perfect for: • Birthday parties • Corporate offsites and retreats • Team dinners and networking events • Baby showers and family gatherings • Workshops and speaker events • Photo and film shoots • Pop-up dinners and food R&D • Wedding celebrations, rehearsal dinners, and engagement parties
Details
- Style Industrial
- Property size (sq ft) 3000
Parking and Accessibility
- Parking lot or structure is available nearby
- Access options Stairs, Street Level, Wheelchair / Handicap Access
Amenities
- Air Conditioning
- Wifi
Features
- High Ceiling
- City View
- Auditorium/Lecture Hall
- Basement
- Conference Room/Boardroom
- Dining Hall/Cafeteria
- Kitchen
- Library
Catering & Drinks
- In-house catering
- Venue provides alcohol
- BYO alcohol allowed
- Kitchen facilities available
- Halal menu
- Kosher menu
- Extensive vegan menu
- Extensive gluten-free menu
Music
- PA system / music speakers available
- Own music allowed
- Bring your own DJ
Other listings at this address
Questions
-
What's the maximum attendees I can have at this location?
Cynthia allows 60+ attendees on location
-
What types of activities are allowed at this location?
Cynthia allows production, events and meetings
-
How many square feet is the location?
3000 sqft Creative Theater in Mission SF is 3000 sq/ft
Location Rules
- Adult filming
- Alcohol
- Cooking
- Electricity usage
- External catering/food
- Loud noises
- Pets
- Smoking
Location
Exact location provided after booking.
 from $346 /hr
from $346 /hr




