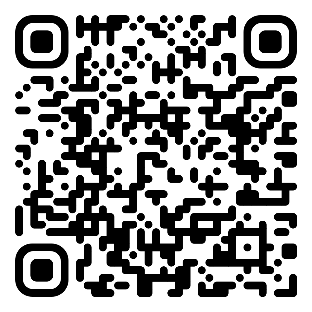
Industrial Corner Loft - Portland Pearl District
-
Min booking length
8 hr minimum
Max attendees
16-30 people
Cast & Crew
16-30 people
Square footage
1524 sq/ft
Standing limit
0 people
Sitting limit
0 people
External catering
Allowed
About the Space
Located in the heart of the historic Pearl District in Portland, this third floor industrial loft has a main livingroom, 2 bedrooms, 1 bathroom and kitchen, high ceilings and an incredible amount of natural light. Loft is furnished. (Photos taken before move-in.)
Details
- Style Industrial
- Number of bedrooms 2
- Number of bathrooms 1
- Property size (sq ft) 1524
- Main floor number (if applicable) 3
Parking and Accessibility
- Truck/Motorhome parking Street
- Access options Elevator, Stairs, Wheelchair / Handicap Access, Freight Elevator
Amenities
- Air Conditioning
- Hair/Makeup area
- Wifi
Features
- Sliding Doors
- Concrete Walls
- Conventional Elevator
- Freight Elevator
- Open Floor Plan
- City View
- High Ceiling
- Concrete Floor
Catering & Drinks
- Buyout fee for external catering
- Kitchen facilities available
Questions
-
What's the maximum attendees I can have at this location?
Stephen allows 30 attendees on location
-
What types of activities are allowed at this location?
Stephen allows production, events and meetings
-
How many square feet is the location?
Industrial Corner Loft - Portland Pearl District is 1524 sq/ft
Location Rules
- Adult filming
- Electricity usage
- External catering/food
Location
Exact location provided after booking.
 from $150 /hr
from $150 /hr
