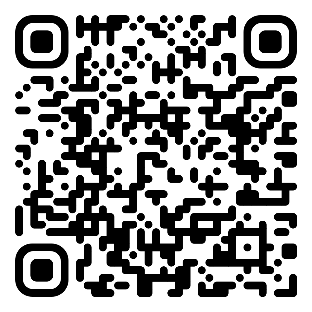
Level 1 Event Rooms
-
Min booking length
4 hr minimum
Max attendees
60+ people
Cast & Crew
60+ people
Square footage
400 sq/ft
External catering
Allowed
About the Space
Capacity = 150 The L1 Event Space is three rooms combined into one large event space. The space can also be sectioned off into two large rooms and one smaller space. Perfect for larger gatherings and conferences. Included: - AV - Video Conference Equipment - TV - Projector - Handheld Microphones - Lapel Microphones - Wifi - Toilets - Portable Whiteboards - Aircon - Secure check-in
Details
- Property size (sq ft) 400
Parking and Accessibility
- Access options Elevator, Wheelchair / Handicap Access
Amenities
- Air Conditioning
- Wifi
Features
- Atrium
- Auditorium/Lecture Hall
- Ballroom
- Conference Room/Boardroom
- Dining Hall/Cafeteria
- Escalator
- Fire Escape
- Studio Space/Equipment
Opening Hours
- Mon – Fri 9:00 AM - 5:00 PM
- Sat – Sun Closed
Other listings at this address
Questions
-
What's the maximum attendees I can have at this location?
Robyn allows 60+ attendees on location
-
What types of activities are allowed at this location?
Robyn allows production, events and meetings
-
How many square feet is the location?
Level 1 Event Rooms is 400 sq/ft
Location Rules
- Adult filming
- Alcohol
- Cooking
- Electricity usage
- External catering/food
- Loud noises
- Pets
- Smoking
Location
Exact location provided after booking.
 from $300 /hr
from $300 /hr








