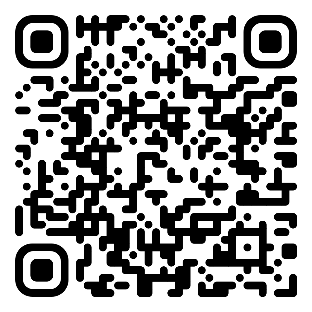
Modern Designer Loft w/ Chef's Kitchen & Spa Bath
-
Min booking length
4 hr minimum
Max attendees
6-15 people
Cast & Crew
6-15 people
Square footage
1500 sq/ft
About the Space
Old Cast Iron Factory renovated with modern design & luxury details. Natural light fills the open-concept loft, with tall east-facing windows providing 8-10 hours of bright light daily. The 1,800 sqft space offers a Chef's kitchen with custom oak shelving, Spa bathroom, and a Modern living room that opens up to a covered checkerboard balcony. Great for photoshoots, video production, product advertising, and social media campaign content. Filled with Architectural details like exposed brick, cast iron doors, custom shelving, and tiled ceilings - Sure to make your content stick out. There are 2 Rooms not pictured here, 1 Primary Bedroom with Queen Bed, 1 Small Office. Home is in heart of Northern Liberties, located near public transportation & I-95; Spring Garden train station. Parking is free and available both on-street for load-in and behind building for free no ticket-zone.
Details
- Style Industrial
- Number of bedrooms 1
- Number of bathrooms 2
- Property size (sq ft) 1500
- Lot size (sg ft) 1500
- Main floor number (if applicable) 2
Parking and Accessibility
- Parking lot or structure is available nearby
- Access options Stairs
Amenities
- Air Conditioning
- Hair/Makeup area
- Wifi
Features
- Double Sink
- Large Shower
- Modern Bathroom
- Spa Bathtub
- Bright Kitchen
- Chef's Kitchen
- Kitchen Island
- Open Kitchen
Questions
-
What's the maximum attendees I can have at this location?
Jess allows 15 attendees on location
-
What types of activities are allowed at this location?
Jess allows production and meetings
-
How many square feet is the location?
Modern Designer Loft w/ Chef's Kitchen & Spa Bath is 1500 sq/ft
Location Rules
- Adult filming
- Alcohol
- Cooking
- Electricity usage
- Loud noises
- Outside catering/food
- Pets
- Smoking
Location
Exact location provided after booking.

from $65 /hr
