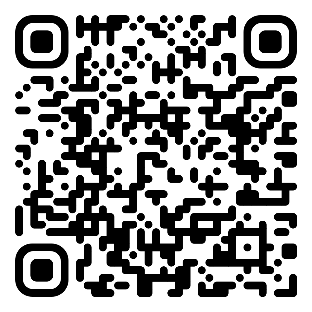
Chalet Chicago
-
Min booking length
4 hr minimum
Max attendees
60+ people
Cast & Crew
60+ people
Square footage
3000 sq/ft
Standing limit
150 people
Sitting limit
90 people
External catering
Not allowed
About the Space
This venue is a Bi-Level Tavern with a Full Kitchen. This venue is located in the River North area Downtown Chicago. This space can accommodate up to 150 people between the two floors. The space is perfect for private events, corporate or holiday parties. This venue can be used however you see fit.
Details
- Style Rustic
- Property size (sq ft) 3000
Parking and Accessibility
- Truck/Motorhome parking Street
- Access options Stairs
Amenities
- Air Conditioning
- Hair/Makeup area
- Wifi
Features
- Conventional Ceiling
- High Ceiling
- Booth Seating
- DJ Booth
- Lighting System
- Sound System
- TVs
- VIP Area
Opening Hours
- Mon – Fri 6:00 AM - 2:00 AM
- Sat – Sun Closed
Questions
-
What's the maximum attendees I can have at this location?
Chris allows 60+ attendees on location
-
What types of activities are allowed at this location?
Chris allows production, events and meetings
-
How many square feet is the location?
Chalet Chicago is 3000 sq/ft
Location Rules
- Adult filming
- Alcohol
- Cooking
- Electricity usage
- External catering/food
- Loud noises
- Pets
- Smoking
Location
228 W Chicago Ave, Chicago, IL, 60654, US
 from $375 /hr
from $375 /hr
