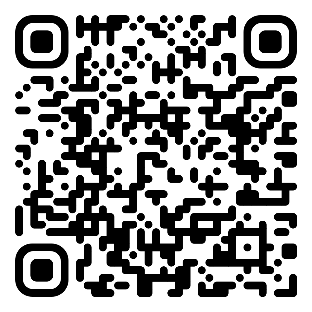
Spacious Commercial Unit in the Plateau!
-
Min booking length
4 hr minimum
Max attendees
16-30 people
Cast & Crew
16-30 people
Square footage
2200 sq/ft
Standing limit
30 people
Sitting limit
30 people
External catering
Allowed
About the Space
Discover this Stunning High-end loft-style commercial space, thoughtfully transformed from a former factory. Situated on the 2nd floor, this bright and spacious area spans approximately 2,200 sq.ft. and features soaring ceilings that enhance its open feel. Enjoy the convenience of a freight elevator with direct access, a separate kitchen, and a private bathroom complete with a shower. The layout includes two enclosed rooms perfect for editing and an additional storage room. Plus, take advantage of the shared terrace at the rear-an ideal spot to unwind. This unit is available for Events, Meetings and Photoshoots/Filmshoots.
Details
- Style Industrial, Rustic
- Number of bathrooms 1
- Property size (sq ft) 2200
- Lot size (sg ft) 2400
- Main floor number (if applicable) 3
Parking and Accessibility
- Truck/Motorhome parking Street
- Access options Freight Elevator
Amenities
- Air Conditioning
- Wifi
Features
- Rustic Fireplace
- Open Floor Plan
- Mountain/Vista View
- Concrete Floor
- High Ceiling
- Freight Elevator
- Bright Kitchen
Catering & Drinks
- BYO alcohol allowed
- Kitchen facilities available
Music
- PA system / music speakers available
- Own music allowed
Questions
-
What's the maximum attendees I can have at this location?
francesco allows 30 attendees on location
-
What types of activities are allowed at this location?
francesco allows production, events and meetings
-
How many square feet is the location?
Spacious Commercial Unit in the Plateau! is 2200 sq/ft
Location Rules
- Adult filming
- Alcohol
- Cooking
- Electricity usage
- External catering/food
- Loud noises
- Pets
- Smoking
Location
Exact location provided after booking.
 from $100 /hr
from $100 /hr
