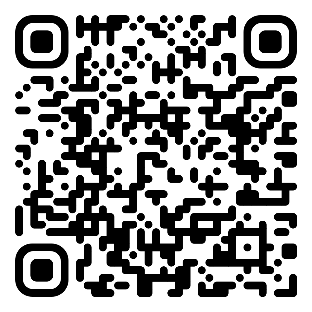
The Firehouse Room and Cafe/Foyer
-
Min booking length
2 hr minimum
Max attendees
60+ people
Cast & Crew
60+ people
Square footage
1620 sq/ft
Standing limit
125 people
Sitting limit
75 people
In-house catering
Not allowed
External catering
Allowed
Square footage
1620 sq/ft
About the Space
The Firehouse Room is a beautifully designed venue, perfect for corporate meetings, private events, and professional shoots. With polished wooden floors, high ceilings with exposed beams, elegant mirrors, and warm accent lighting, it offers a stylish yet versatile setting. The open layout, comfortable lounge seating, and modern sound system create an inviting atmosphere for workshops, networking events, creative productions, and celebrations. This space is available for Events, Meetings and Photoshoots/Filmshoots.
Details
- Style Contemporary Modern, Rustic
- Property size (sq ft) 1620
Parking and Accessibility
- Truck/Motorhome parking Street
- Access options Stairs, Street Level, Wheelchair / Handicap Access
Amenities
- Air Conditioning
- Wifi
Features
- Exposed Beams
- High Ceiling
- Ballroom
- Conference Room/Boardroom
- Dining Hall/Cafeteria
- Front Desk
- Studio Space/Equipment
- Concrete Floor
Catering & Drinks
- In-house catering
- Venue provides alcohol
- BYO alcohol allowed
Music
- PA system / music speakers available
- Own music allowed
- Bring your own DJ
Opening Hours
- Mon – Sun 6:00 AM - 6:00 AM
Add-ons
Items, services and options you can add to the booking at check-out.
Questions
-
What's the maximum attendees I can have at this location?
Carina allows 60+ attendees on location
-
What types of activities are allowed at this location?
Carina allows production, events and meetings
-
How many square feet is the location?
The Firehouse Room and Cafe/Foyer is 1620 sq/ft
Location Rules
- Adult filming
- Alcohol
- Cooking
- Electricity usage
- External catering/food
- Pets
- Smoking
Location
Exact location provided after booking.
 from $210 /hr
from $210 /hr
