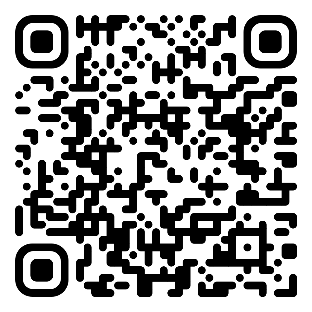
Multi styled location
-
Min booking length
8 hr minimum
Max attendees
60+ people
Cast & Crew
60+ people
Square footage
7000 sq/ft
Square footage
7000 sq/ft
About the Space
The main house is a multi level family home in a multiple of styles. On the grounds there is also a pool house / party room and stand alone office / photography studio as well as tennis court and Childress play area, the pool is surrounded by a patio area
Details
- Style Americana/Anywhere America, Art Deco, Beach House, Bungalow, Cabin, Dated/Retro, High Tech
- Number of bedrooms 7
- Number of bathrooms 7
- Property size (sq ft) 7000
- Lot size (sg ft) 175000
- Main floor number (if applicable) 3
Parking and Accessibility
- Truck/Motorhome parking On property
- Parking lot or structure is available nearby
- Access options Stairs, Street Level
Amenities
- Air Conditioning
- Hair/Makeup area
- Wifi
Features
- Straight Stairs
- Exposed Beams
- High Ceiling
- English Garden
- Greenhouse
- Brick Fireplace
- Firepit
- Kitchen Island
Questions
-
What's the maximum attendees I can have at this location?
Paul and Jules allows 60+ attendees on location
-
What types of activities are allowed at this location?
Paul and Jules allows production and meetings
-
How many square feet is the location?
Multi styled location is 7000 sq/ft
Location Rules
- Adult filming
- Alcohol
- Cooking
- External catering/food
- Loud noises
- Pets
- Smoking
Location
Exact location provided after booking.
 from £100 /hr
from £100 /hr
