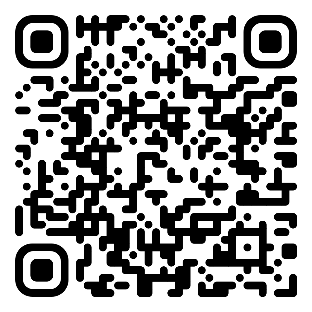
The Meeting Room
-
Min booking length
4 hr minimum
Max attendees
6-15 people
Cast & Crew
6-15 people
Square footage
348 sq/ft
Standing limit
10 people
Sitting limit
10 people
In-house catering
Not allowed
External catering
Allowed
About the Space
A calm, fully equipped space for focused work, writers’ rooms, and team sessions. Perfect for meetings, production planning, or creative collaboration, The Meeting Room offers a quiet, self-contained environment that seats 6–8 comfortably. Thoughtfully furnished and tucked away on the ground floor, it’s ideal for writers’ workshops, team catch-ups, or use as a production office. 350 sq ft main room with fully fitted kitchen 160 sq ft private breakout room Large TV for presentations and screen sharing Private bathroom High-speed internet Fully furnished throughout The Meeting Room can be hired on its own or combined with The Warehouse, The Library, and The Studio to create a 3,500 sq ft private ground-floor venue with courtyard access – perfect for large-scale shoots, creative HQs, or multi-room events.
Details
- Property size (sq ft) 348
Parking and Accessibility
- Parking lot or structure is available nearby
- Access options Street Level
Amenities
- Hair/Makeup area
- Wifi
Features
- White Walls
Catering & Drinks
- In-house catering
- BYO alcohol allowed
Music
- PA system / music speakers available
- Own music allowed
Questions
-
What's the maximum attendees I can have at this location?
Hatty allows 15 attendees on location
-
What types of activities are allowed at this location?
Hatty allows production, events and meetings
-
How many square feet is the location?
The Meeting Room is 348 sq/ft
Location Rules
- Adult filming
- Alcohol
- Cooking
- Electricity usage
- External catering/food
- Pets
- Smoking
Location
Exact location provided after booking.
 from £50 /hr
from £50 /hr
